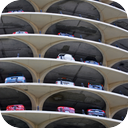(short preview of full seamless looping track)
Multi-story Car Park
This product is not available in the selected currency.
In Stock
Backordered
Out of Stock
Description
The dark concrete structure shakes and echoes with the constant coming and going of cars and people. The spiral nature of this place almost sends you into a trance and you lose all sense of where exactly you are. You stand just outside the elevator, scratching your head, wondering why your car isn't where you parked it, when you realize that you have no idea on what level you were when you arrived. A parking garage is a building designed specifically to be for car parking and where there are a number of floors or levels on which parking takes place. The earliest known multi-storey car park was built in 1918 for the Hotel La Salle at 215 West Washington Street in the West Loop area of downtown Chicago, Illinois. It was designed by Holabird and Roche. In recent times, car parks built to serve residential and some business properties are built as part of a larger building, and often are built underground as part of the basement, such as at the Atlantic Station redevelopment in Atlanta. This saves land for other uses (as opposed to a parking lot), and is cheaper and more practical in most cases than a separate structure, and is hidden from view. It also protects customers and their cars from weather such as rain, or hot summer sunshine that raises a vehicle's interior temperature to extremely high levels. Historic underground parking of only two levels was considered an innovative concept in 1964, when developer Louis Lesser developed a two level underground parking structure under six 10-story high rise residential halls at California State University, Los Angeles, which lacked space for horizontal expansion.
Opps
Sorry, it looks like some products are not available in selected quantity.



